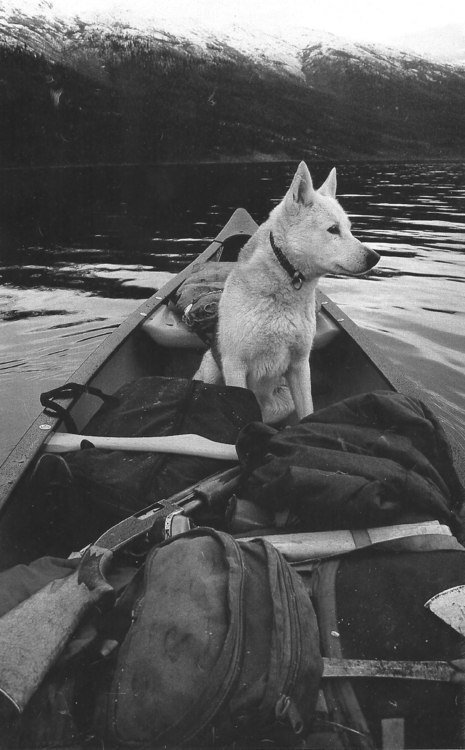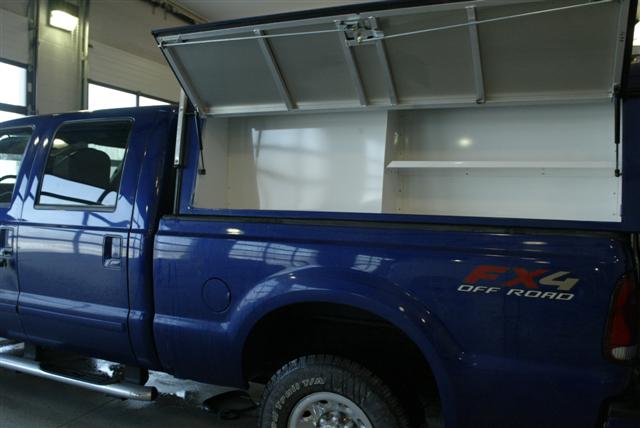In order to get a sense of how the pioneer cabin could take form, a few renderings:
An exploration into creating a prototypical housing type for defunct urban Detroit; housing that is both mass produced, and directly responsive to environment in which it's deployed.
Thursday, March 28, 2013
Pioneer Site Behavior
Depending on the nature of available resources, described by parameters such as density, value, accessibility, etc, pioneer communities will aggregate in a number of different ways.
Within the 30' x 30' grid established by Hantz farms, their orientation will be limited to four directions. The cabins will face a house to facilitate collection of resources, and depending on how valuable the resource, will gather as close as to it as the grid permits. There will be "runts" that cannot obtain a prime position for "feeding".
Occupied buildings and their associated land will not be usable, further restricting access. The prospect of a particularly valuable area will bring pioneers, unless they can be kept secret by more independent workers.
Geometry Masturbation: An Unaffordable Luxury
Traditionally, and in the case of Detroit as well, the frontier life lacks luxury. When designing a building for this frontier, the least affordable luxury is geometry masturbation; the practice of playing with and implementing a certain spatial geometry simply because one "likes it".
Conceived forms must be tested by being juxtaposed with others. The process so far has involved creating variations on specific design elements, implementing them, and only then deciding which is optimal. Only by actually drawing and testing a number of such schemes can an objective decision be made.
The images below shows this iterative approach to design, in which specific features of a building are allowed to vary, allowing only the most fit to establish itself.
Characteristics include design choices like placement of public and private spaces in plan and section, articulate vs inarticulate circulation, minumum interior dimensions for individual spaces, etc.
These images depict approximately fifty five distinct designs, however by mixing various options for each characteristic tested, thousands of combinations are possible. It is important therefore to first eliminate unsuccessful options before testing fully assembled building schemes.
Conceived forms must be tested by being juxtaposed with others. The process so far has involved creating variations on specific design elements, implementing them, and only then deciding which is optimal. Only by actually drawing and testing a number of such schemes can an objective decision be made.
The images below shows this iterative approach to design, in which specific features of a building are allowed to vary, allowing only the most fit to establish itself.
 | ||
| In plan |
 |
| And perspective |
These images depict approximately fifty five distinct designs, however by mixing various options for each characteristic tested, thousands of combinations are possible. It is important therefore to first eliminate unsuccessful options before testing fully assembled building schemes.
Sunday, March 24, 2013
Sketchbook Work: Site and Program
 |
| Though small in size, the cabins are arranged such that adjacency conditions inform program. |
 |
| Program zones are established for the center of the cabin and for the interior and exterior of each wall. |
 |
Thursday, March 14, 2013
Cabins
The word cabin is evocative of the frontier and a distinct North American vernacular for many. Stacked pine logs, small windows, and a crooked chimney, with snowshoes, tools and cooking utensils on the wall.

This image is of a typical cabin, but there are other types. Each type of frontier landscape had at one point, a type of frontier housing associated with the pioneers that settled there.
Driven by necessity, cabins were built using some imported and some local materials. Pioneers exploited the available resources to the fullest, because for many, frontier life was extremely taxing.
My aim is not to recreate a cabin that emulates any traditional type. Rather, it is to create a new cabin type, for a new frontier: Detroit. For each element of traditional cabin life, it is likely that there will be a parallel element associated with the Detroit pioneer cabin type.

This image is of a typical cabin, but there are other types. Each type of frontier landscape had at one point, a type of frontier housing associated with the pioneers that settled there.
Driven by necessity, cabins were built using some imported and some local materials. Pioneers exploited the available resources to the fullest, because for many, frontier life was extremely taxing.
My aim is not to recreate a cabin that emulates any traditional type. Rather, it is to create a new cabin type, for a new frontier: Detroit. For each element of traditional cabin life, it is likely that there will be a parallel element associated with the Detroit pioneer cabin type.
Ranulph Fiennes Antarctic Tractor Convoy +
The image below is of tractors used in Antarctica to transport trains of supplies and living quarters on sleds. The most recent expedition used Caterpillar D6N Tractors (small bulldozers) to pull the sections.

A system like this could be used to transport the pioneer cabins through the tree grid of Hantz farms, either as individual units with self locomotion, or as connected "trains" of cabins on skids.
Taking a cue from construction equipment types, additional systems that could be used include:
- Pneumatic legs for stabilizing stationary equipment:

- Equipment storage systems, such as external racks:

and tool storage containers:

- Peripheral systems and equipment, such as electric generators can also be used:

*Any of these systems, if used, will have to be successfully integrated into the cabin structure itself, as opposed to being simply applied to it. They will be central , not peripheral components, and the presence of one will likely affect the presence of another.
Tree Spacing Guidelines/Standards
Here are some general guidelines for some typical cultivated tree species.
These spacing guidelines are NOT for farming purposes, they are for landscaping purposes, where spacing is often from objects other than trees, such as pavement and structures. Just as farm animals are treated differently than domestic animals, farm trees are treated differently than landscaping trees, and can be spaced more closely than the above guidelines.
These spacing guidelines are NOT for farming purposes, they are for landscaping purposes, where spacing is often from objects other than trees, such as pavement and structures. Just as farm animals are treated differently than domestic animals, farm trees are treated differently than landscaping trees, and can be spaced more closely than the above guidelines.
Tuesday, March 12, 2013
Thursday, March 7, 2013
Rendering
Cabins in place surrounding a vacant house. It will be demolished and used, slowly, to prepare the lot for farming.
Site Stance
As a pioneer's residence, there is an inherently temporary nature to the housing i will design for the site. It will be based upon the spatial location of resources currently available, as well as the assumed intention that Hantz farms will be planting and harvesting trees in a homogenous grid layout throughout their property.
The pioneer cabins will be adapted specifically for the purpose of preparing the land for cultivation.
The grid of tree locations then, can be treated as flexible as far as cabin placement is concerned; a guideline for future use, not a strict constraint for present use.
The pioneer cabins will be adapted specifically for the purpose of preparing the land for cultivation.
 |
| Occupied lots in turquoise, lots with vacant homes in red, and vacant builds are represented as yellow circles. |
 |
| Upon this landscape, a grid for tree planting is superimposed. |
The grid of tree locations then, can be treated as flexible as far as cabin placement is concerned; a guideline for future use, not a strict constraint for present use.
Response to a Site
The idea of a Pioneer Cabin for Detroit implies the use of local materials as part of not only the construction but the operation of the community.
Prior to Hantz Farms planting trees, the land must be prepared for cultivation, a task which involves the removal of demolished or derelict buildings. Why not make use of the derelict housing on Hantz Farm property by regarding it as a resource?
From this perspective, vacant houses become valuable to a community for various reasons. Waste wood is burned, hardware is collected and sold as scrap, crushed masonry and fill are used for paving.
Houses scheduled for demolition can be demolished by pioneer cabin residents, future arborists. Work and living then, are initially centered around vacant houses during demolition.
The inconsistent distribution of resources imposes variations on the pioneer cabin arrangements which result in deviations from the gridded array of future tree locations.
The site stance then is one which is ultimately constrained by the future existence of trees, but one that takes on irregularities based on present conditions.
Bare lots dominate the landscape, occupied lots are obstacles (private land is to be respected), and vacant houses (red) are lots where there are available resources for pioneers to readily exploit.
Prior to Hantz Farms planting trees, the land must be prepared for cultivation, a task which involves the removal of demolished or derelict buildings. Why not make use of the derelict housing on Hantz Farm property by regarding it as a resource?
From this perspective, vacant houses become valuable to a community for various reasons. Waste wood is burned, hardware is collected and sold as scrap, crushed masonry and fill are used for paving.
Houses scheduled for demolition can be demolished by pioneer cabin residents, future arborists. Work and living then, are initially centered around vacant houses during demolition.
The inconsistent distribution of resources imposes variations on the pioneer cabin arrangements which result in deviations from the gridded array of future tree locations.
The site stance then is one which is ultimately constrained by the future existence of trees, but one that takes on irregularities based on present conditions.
Bare lots dominate the landscape, occupied lots are obstacles (private land is to be respected), and vacant houses (red) are lots where there are available resources for pioneers to readily exploit.
Pioneer Species
"Pioneer species are hardy species which are the first to colonize previously disrupted or damaged ecosystems, beginning a chain of ecological succession that ultimately leads to a more biodiverse steady-state ecosystem."
Encyclopedia of Organic, Sustainable, and Local Food By Leslie A. Duram
To consider Detroit as a frontier, and to colonize it, requires the standard model of a (prefabricated) home be adapted in certain ways to make it fit for the inhabitant's survival there. The prefabricated components from which the cabin is constructed allow for the adaptive specificity that each cabin will require.
Subscribe to:
Posts (Atom)















